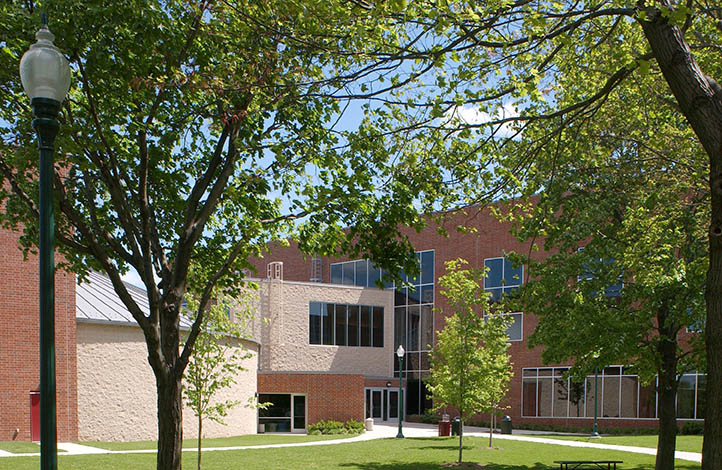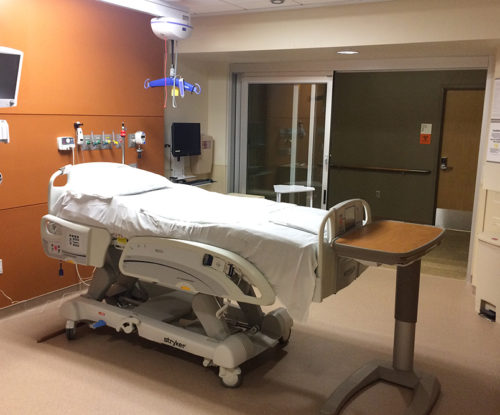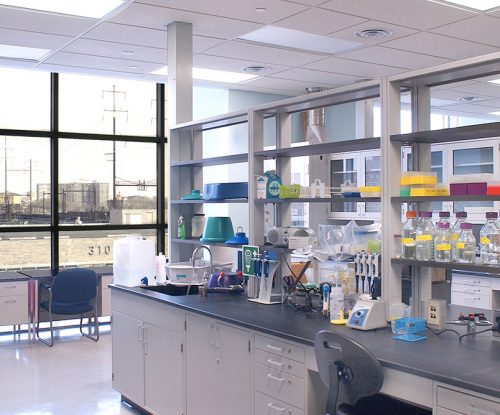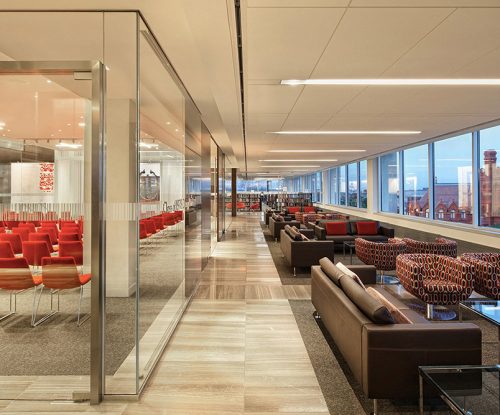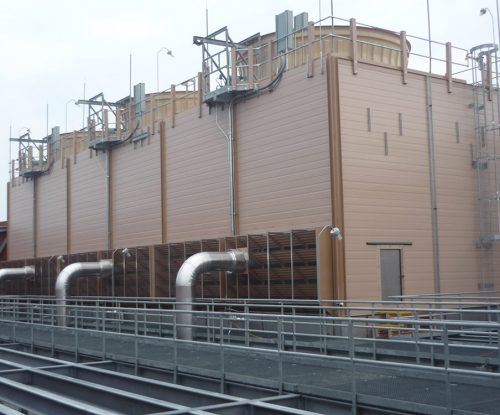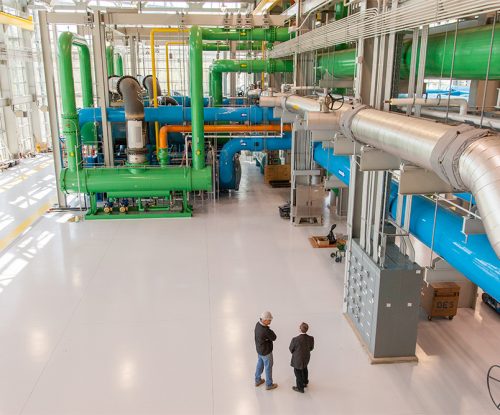Temple University Distance Learning Center, Ambler Campus
This facility is fully equipped to support student educational advancement, both local and distance learning, while also providing a space for the community to come together. This is provided through the architectural aesthetics complimented by the MEP design that is quiet, efficient, and supportive of this technologically advanced facility.

